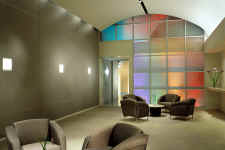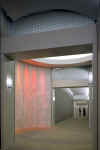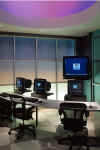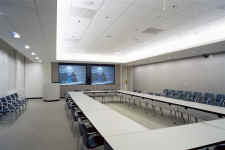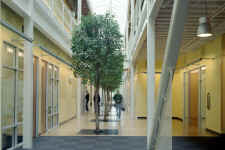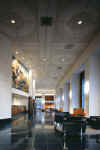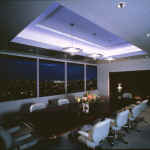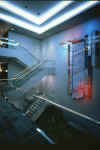Commercial Lighting Design
- Conceptual Design
- Schematic design of lighting and daylighting systems, including design charrettes, renderings, computer modeling, preliminary plans and specifications, and cost estimating.
- Design Development
- Design development and completion including detailed plans and specifications, controls design and engineering, cost estimating and management, and energy code/LEED calculations.
- Working Drawings
- For small commercial projects, we can provide working drawings and specifications including engineer's stamp and sealed energy forms. For larger projects, we work with electrical engineers and audio video consultants to complete the project's plans and specifications and make sure everything is correct
- Construction Administration
- We follow through on projects by providing construction administration, including shop drawings review, job site visits, response to RFI's and Change Order requests, and other duties needed for construction completion.
- Focusing and Commissioning
- Modern lighting systems require careful adjustments, aiming and lamping to achieve optimum performance, especially in stores, hotels, and other facilities with attractive or artistic lighting. We adjust lights, set dimming systems, and punchlist the installation to ensure a complete and attractive project. In commercial projects, we commission lighting controls systems such as daylighting controls to make sure the design achieves optimal energy efficiency.
Our clients often ask us to provide unique design services, including those having demanding technical requirements. We offer the following services regularly - call us about any other demanding requirements.
Video teleconferencing rooms
Audio-video presentations rooms
Control rooms
Churches with video production requirements
Electronic classrooms
Distance education classrooms
Energy and technology centers
Museums and galleries
Lighting for Seasonal Affective Disorder
Lighting for Aging Eyes
Historic restoration
The Lillis School of Business
Completed fall/winter 2003-2004
Architect: SRG Partnership, Kent Duffy, AIA Principal in Charge. Hussain Mirza, AIA, Greg Williams, AIA and Gary Danielson, AIA.
Engineer: Balzheizer Hubbard Engineers, James Krumsick, PE and Greg Hansen, LC
Lighting Designer/Daylighting Integrator: Benya Lighting Design, James Benya, PE, FIES, IALD, LC
Daylighting consulting services were provided by the University of Oregon, C.Z. Brown.

 Main atrium
day and night (photos just before and after photoelectric switch point)
Main atrium
day and night (photos just before and after photoelectric switch point)
 Main lecture hall with electrically dimmed skylights and windows (at
sunrise). Completely integrated audio video controls with high
quality AV presentation, AV lecture, distance learning and video
teleconferencing capabilities.
Main lecture hall with electrically dimmed skylights and windows (at
sunrise). Completely integrated audio video controls with high
quality AV presentation, AV lecture, distance learning and video
teleconferencing capabilities.

 Case study rooms darkened (left) and daylighted
(right). State of the art rooms without air conditioning and
extremely low lighting power density using dimmable T5 systems.
Automatic daylighting start-up sequence in which daylight is given
priority over electric light unless AV mode is entered.
Case study rooms darkened (left) and daylighted
(right). State of the art rooms without air conditioning and
extremely low lighting power density using dimmable T5 systems.
Automatic daylighting start-up sequence in which daylight is given
priority over electric light unless AV mode is entered.
The building is operational and open to the public and is LEED silver certified.



